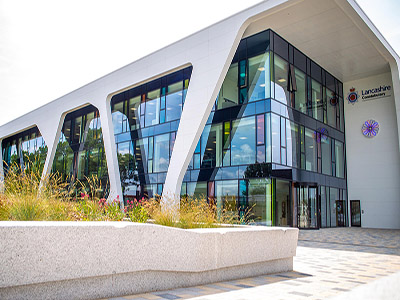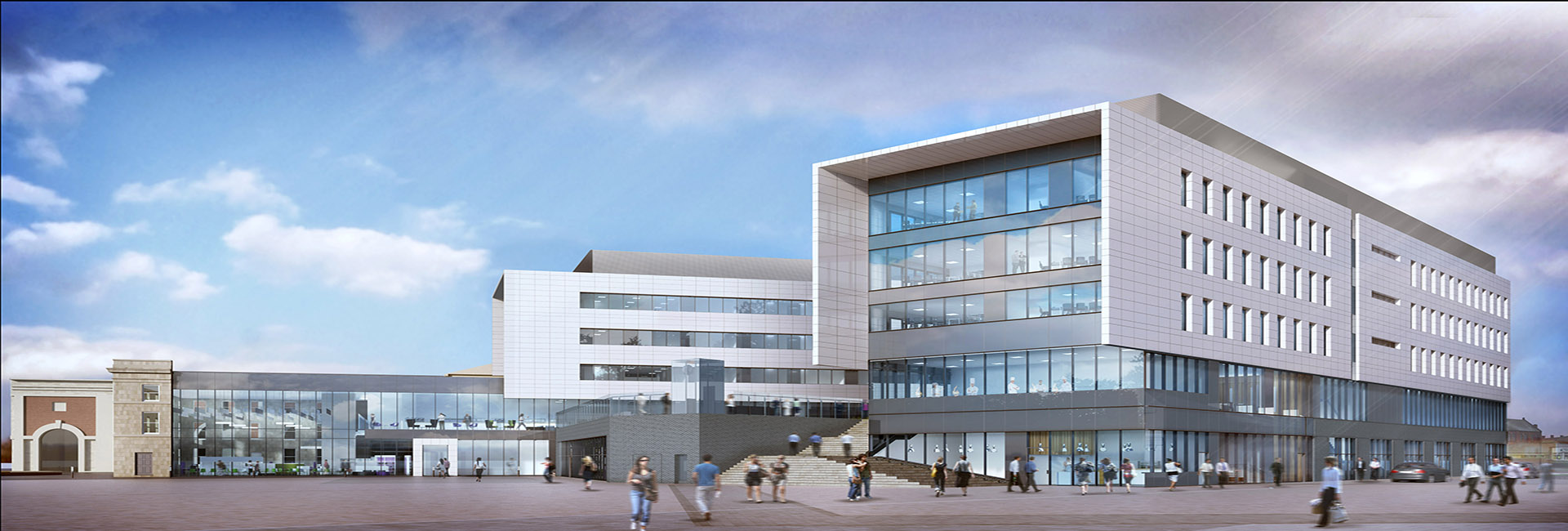Working with principal contractor Robertson, SES was appointed to complete the building services contract for this prestigious 8-storey office building work on Phase Two of Vision Tameside – a scheme to create an innovative, advanced skills and joint public services centre for Tameside Metropolitan Borough Council (TMBC) and Tameside College and its partners respectively.
Constructed to replace the council’s former building, the contemporary four-storey ‘V’ shaped building, sensitively designed to sit alongside both the listed Ashton Town Hall and old Water Board offices, have created 15,150sqm of mixed-use accommodation. This includes 6,000sqm office and administration space for TMBC, 7,000sqm of education space for Tameside College to cater for its wide range of vocational subjects and 1,150sqm of retail space, which is occupied by growing family and home value store, Wilko.
TMBC’s new joint public service centre is approximately half the size of the existing council offices, and it was designed to meet BREEAM ‘Very Good’ to create a more cost-effective and customer friendly building, which will greatly reduce running costs and provide easier access to services for the local community.
SES completed the fit-out to the main building, including air conditioning, lighting, access control, domestic services, fire/intruder alarms and ventilation. In the car park, the contract included a fan extraction system, lighting and power. Due to future construction planned above the car park, SES also installed the necessary supporting infrastructure and drainage to accommodate the buildings needs.
Other Case Studies

West New Build Police Headquarters
SES Engineering Services (SES) working collaboratively with principal contractor Willmott Dixon created a new, state-of-the-art headquarters for Lancashire Constabulary’s West Division in Blackpool.

GSK Aseptic Manufacturing Facility - Q Block
SES worked to a detailed schedule of works to install all mechanical and electrical (M&E) building services, ensuring that there was minimum disruption to the live manufacturing site which completed in January 2020.

University of Leeds – School of Chemical and Process Engineering
The University of Leeds embarked on an ambitious £520m five year programme of works to transform its entire campus to support its vision for increasing knowledge and opportunity with a focus on world-leading research, collaborative industry partnerships and further enhancing the student experience for 1,000+ students who come from 70+ countries to study in the building.

